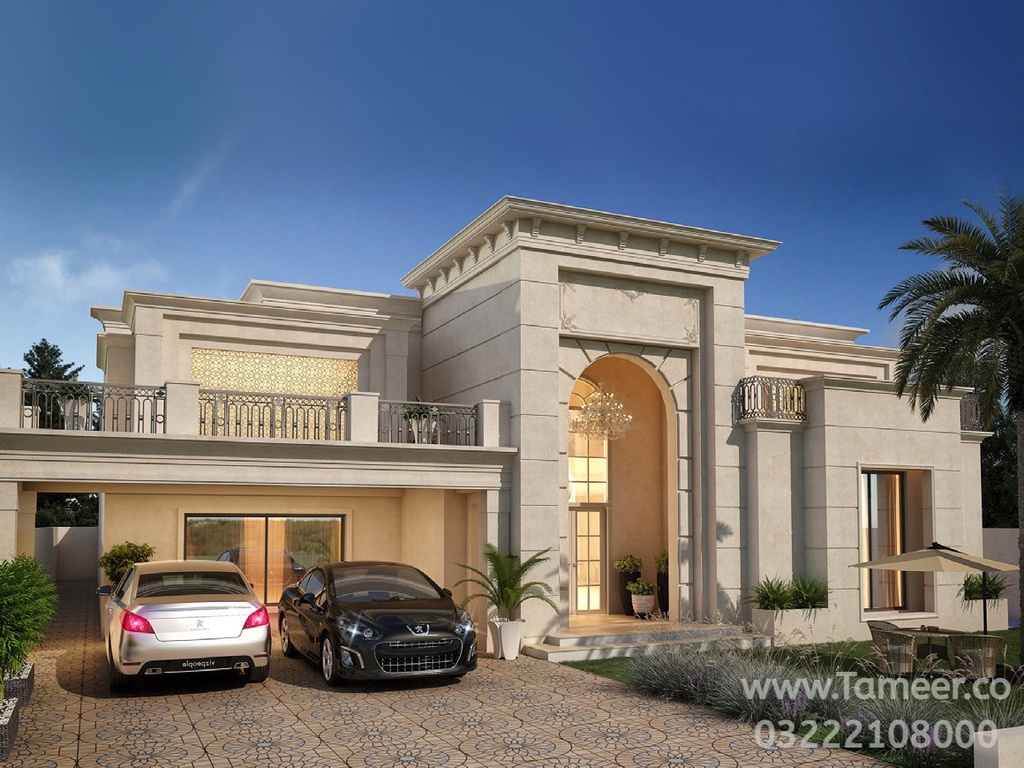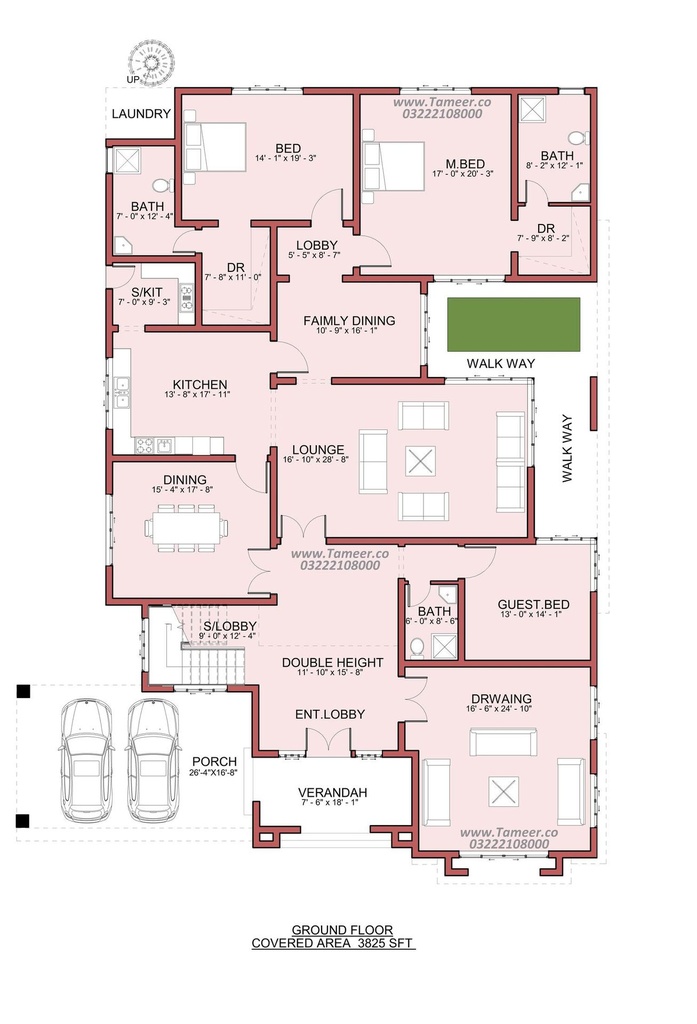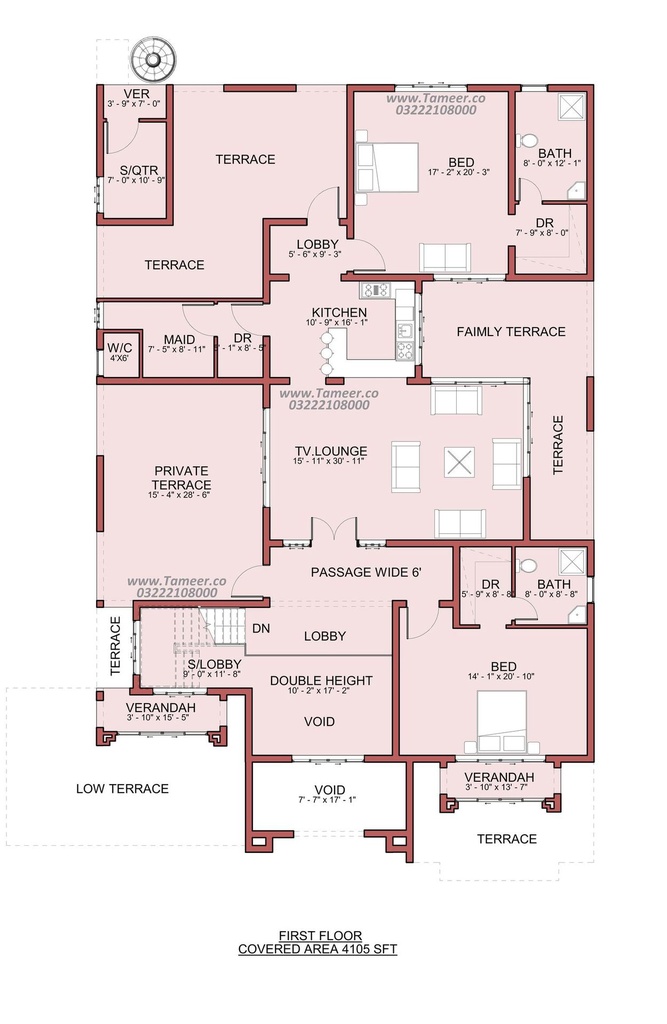Don't lose your saved plans!
Create an account to access your saves whenever you want.
Sign up
Plan 2009-0
Specifications
| Drawings | Submission or MEP or Structure or Working Drawings or 3 D Views or Soil Testing |
| Plot Size | 2 K |
| Style | Modern |
| Floors | 2 |
| Bed | 4 |
| Bath | 6 |
| Kitchens | 2 |
| Servant/Maid Room | 1 |
| Store/Box Room | 1 |
| Deep | 86'3" |
| Wide | 55'1" |
| Sq ft | 7930 |
| Covered Area GF (Sqft) | 3825 |
| Covered Area FF (Sqft) | 4105 |
| Basement / Lower Ground Floor | No |
| Architect | Gohar |
| Designer | NT |





